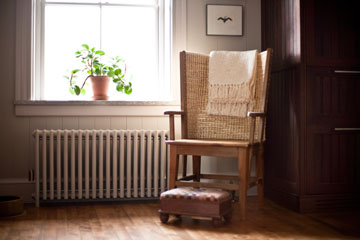
Home About Selected Projects Contact
Roger & Carol
This 1854 brick and sandstone carriage house provides live/work space for an architect and her husband. Downstairs, a garage space (originally a stable) was converted to architect’s studio. A steel and glass partition separates the new vestibule from the studio. The vestibule retains an aged look with its salvaged materials and historic colors; the office is light and modern.
Upstairs, the living, dining and kitchen areas were renovated. The new kitchen has rich mahogany base cabinets, london white granite countertops, and light painted wood walls and ceiling. This scheme provides the warmth of wood while maximizing natural light. Cabinetry and furniture (including bookcases, a sideboard and granite-topped tables) were all designed by the architect to fit the scale and heft of the building’s interior and exterior features. While inspired by historical precedent, they were designed for the modern home.
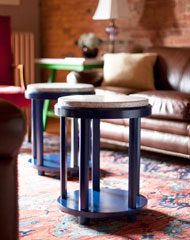
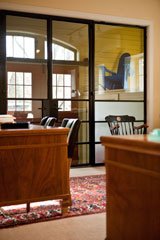
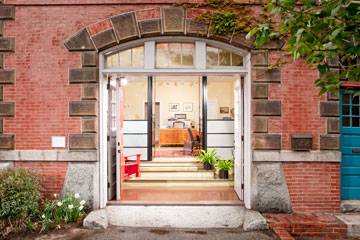

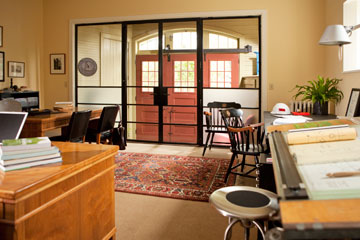
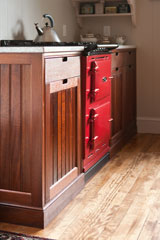
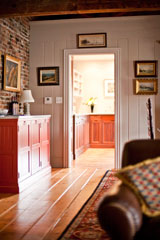
in Portland, Maine's Western Promenade neighborhood

