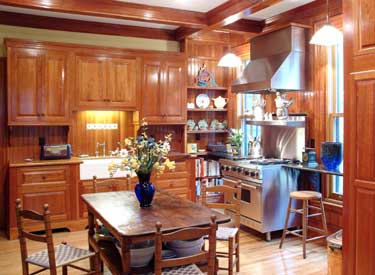
Home About Selected Projects Contact
Nancy and Jim
The sunniest room in this 1885 Victorian house was isolated from the rest of the house by a back stairway. The kitchen and an upstairs bath had been modernized in the 1950's by previous owners; they were not pretty. The kitchen and bath were gutted and the back stair relocated in preparation for renovations.
The new open kitchen and family room is oriented to the sun and garden at the back of the house. Cherry wainscoting and furniture-style cabinetry mix with antiques and a modern range in the kitchen. Open shelves in the kitchen, family room and an adjacent pantry alcove allow the owners' collections of china, pottery, baskets, books and old models to be on display while also keeping food, pots & pans, and kitchen equipment in easy reach. Upstairs, a new Victorian bath features cherry cabinets and shower enclosure, an antique sink and mirror and for privacy, a custom art glass window.
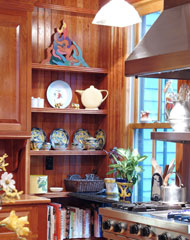
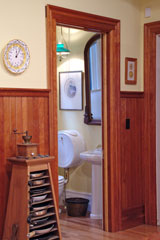
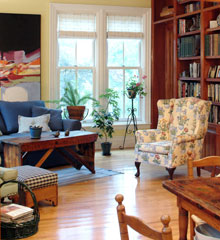
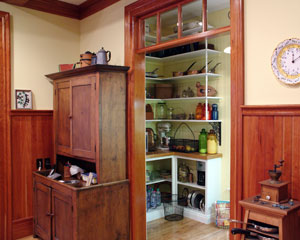
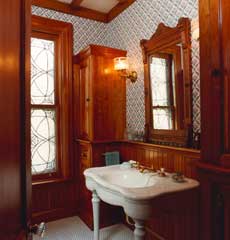
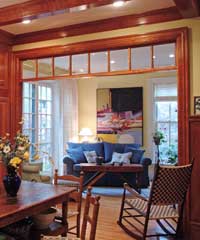
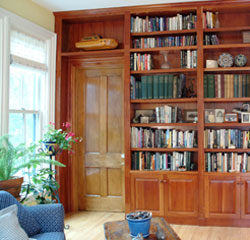
on an Olmsted Parkway in Buffalo, New York

